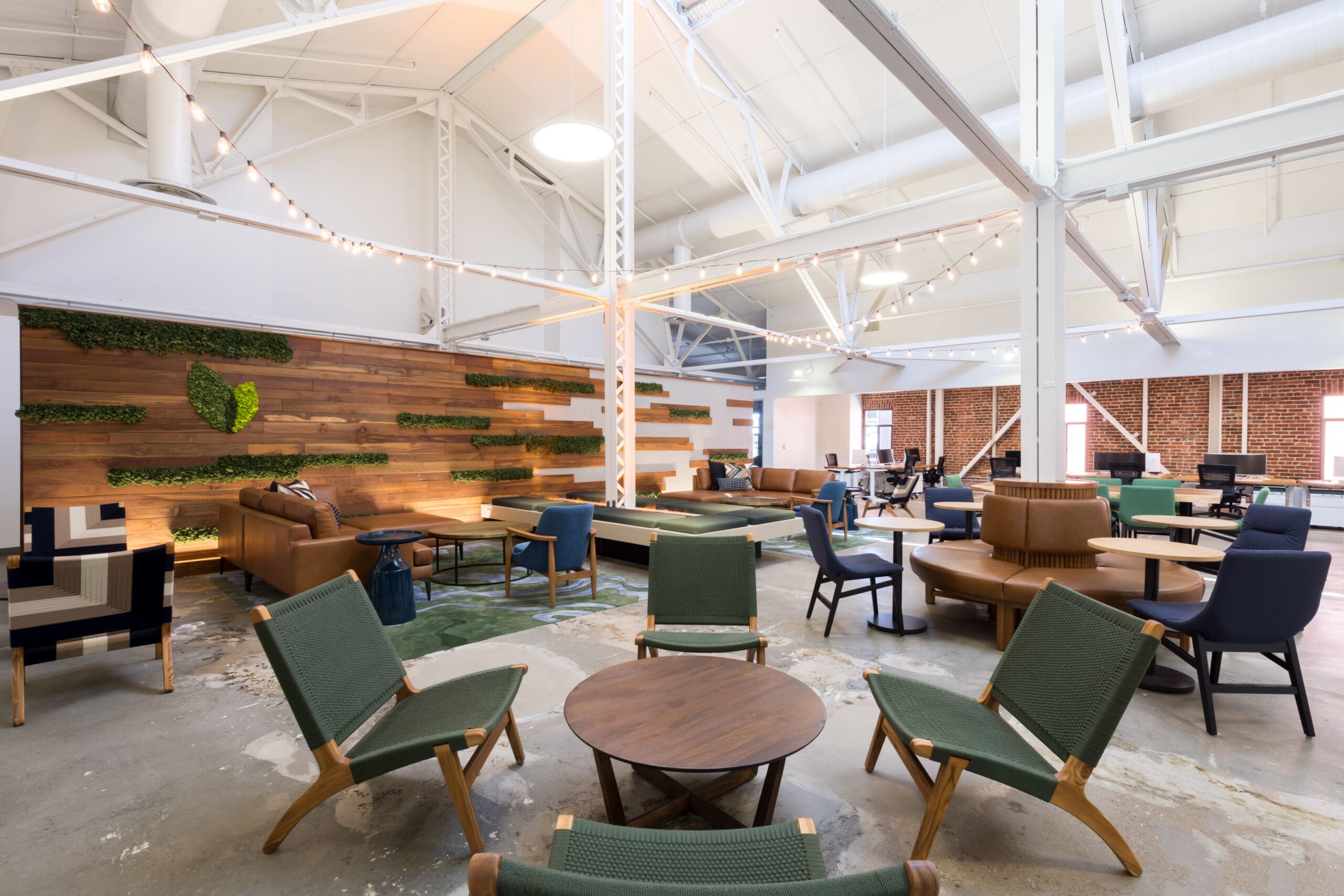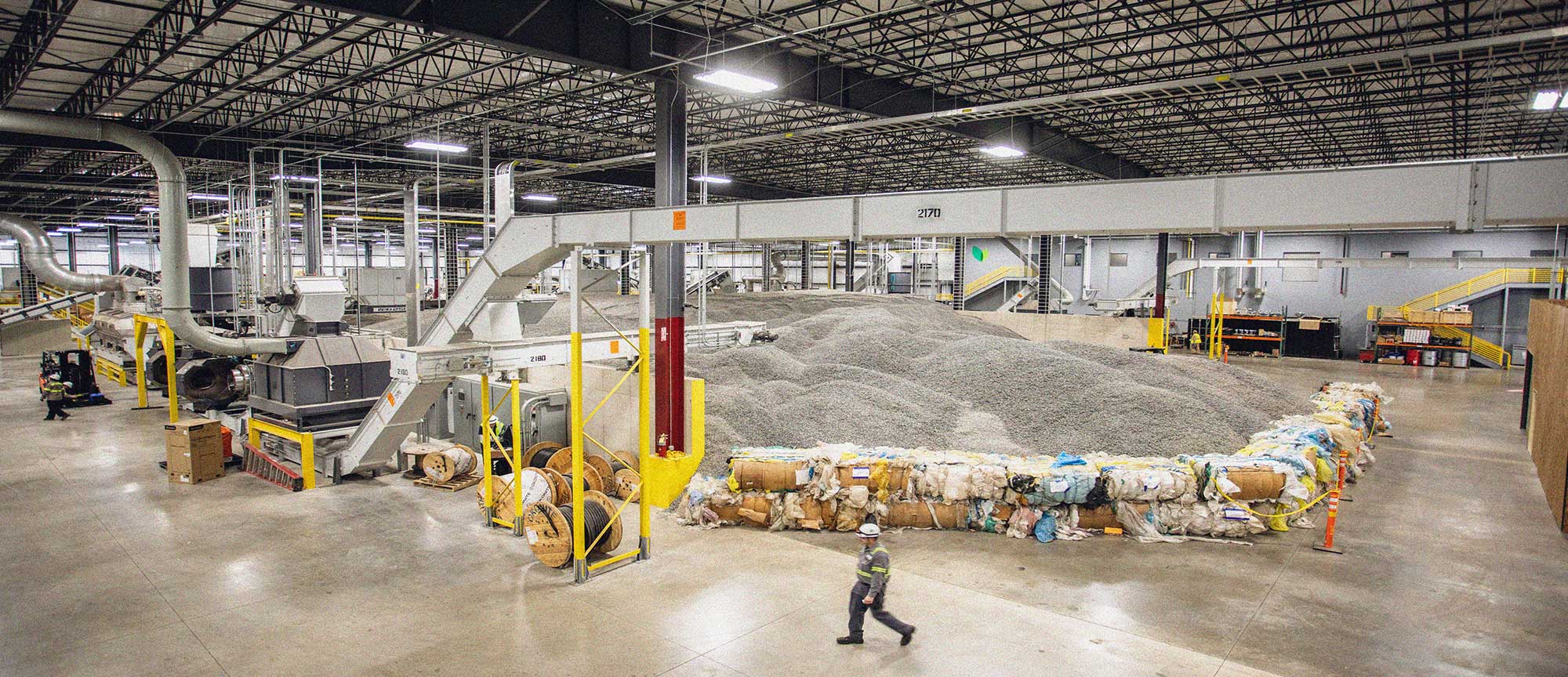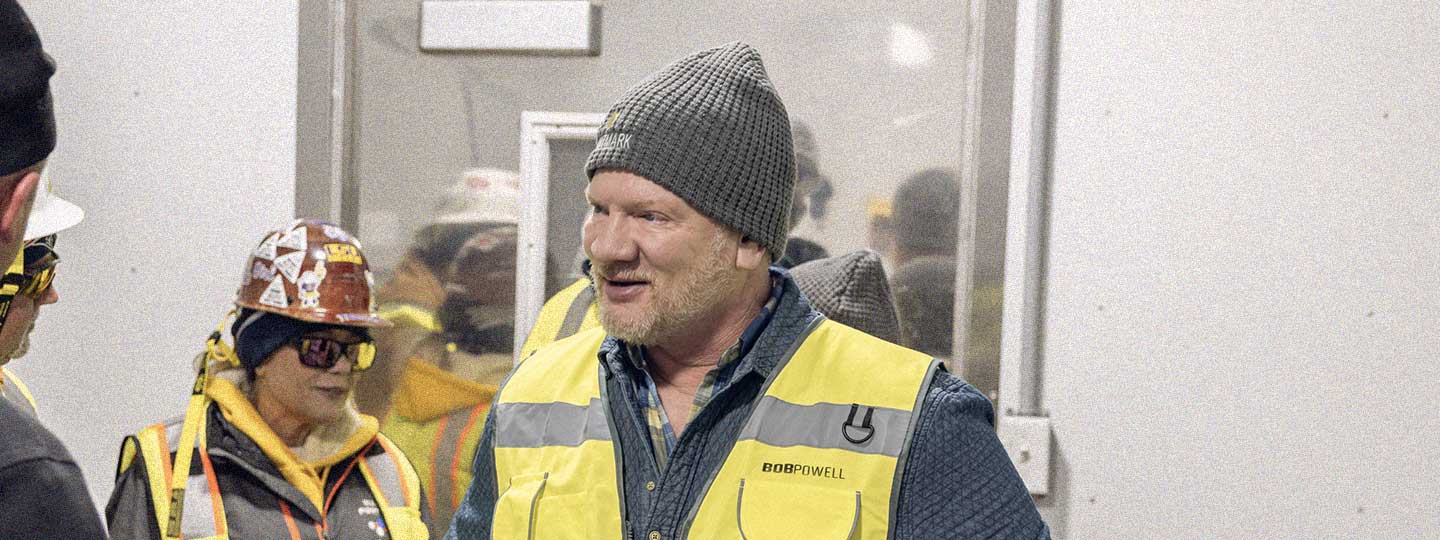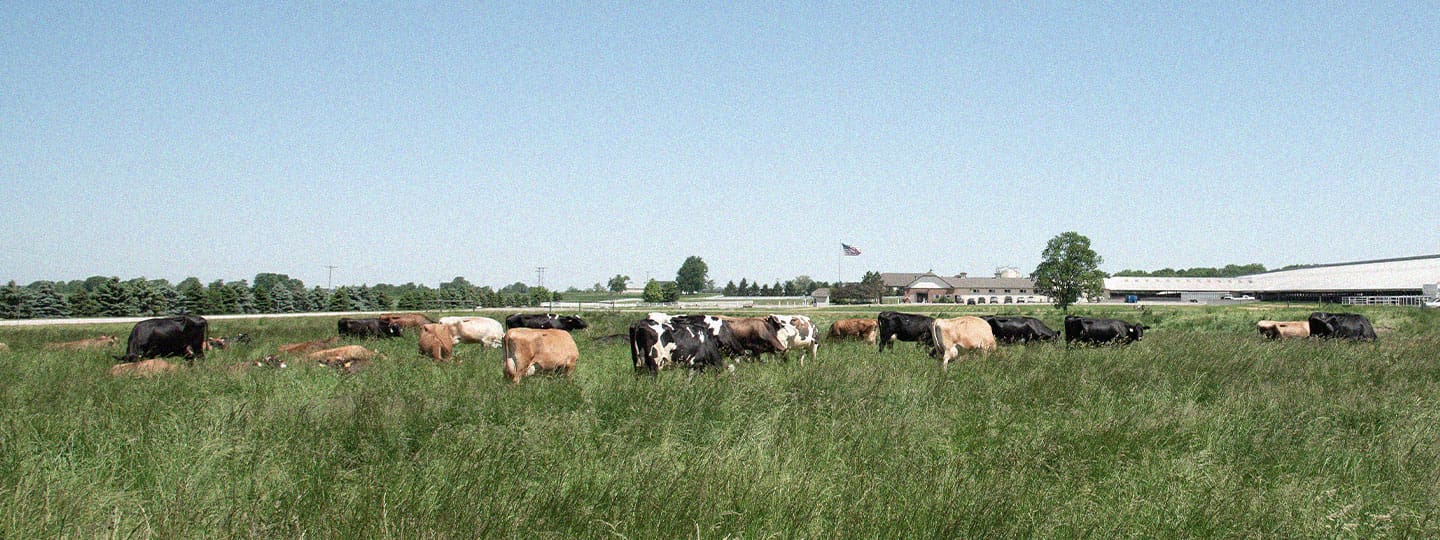(OAKLAND, CA; December 1, 2021)—Tasked to redesign the office space for waste solutions organization Brightmark, Arcsine wove together eco-forward materials and elements that echo the company’s unwavering dedication to a sustainable and waste-free environment. The office, which reopened in June 2021, is located in the heart of San Francisco’s famous Telegraph Hill neighborhood. Founded in 2016 by a group of engineers passionate for a more sustainable world, Brightmark brings together engineering and innovative waste technology to tackle some of the planet’s most pressing waste challenges. Featuring over 14,000 square feet in a historic mill building, the office blurs the line between a waste solutions company and a lush, carefully tended garden, as seen with the abundant variety of mixed greenery, live walls, and creative water elements.
“We’re constantly inspired by Brightmark for reimagining the possibilities beyond traditional plastic recycling and working towards a waste-free world,” Angela Hong, Arcsine’s director of architecture, shares. “It’s been a true honor to help create a new sustainable office space for this team of visionaries and in return, become more familiar with the endless, exciting eco-friendly possibilities when it comes to intentional design.”
Brightmark’s eye-catching “green moss” wall immediately greets employees and guests, establishing a vivid yet soothing sight that stamps the office as a living, breathing space. Created by HYDRA and handmade in Italy, the green wall features decorative moss technology—using 100% real moss—with Brightmark’s leaf logo front and center. Going beyond the average type of receptionist area, Arcsine used a striking diagonal color blocking design combined with eco-friendly functionality, relying on materials such as Laminam, a large-format porcelain whose production process emits only water into the atmosphere.
On the first floor, the office space’s open floor plan creates an easy, effortless flow into the lounge area, which showcases a brick wall that establishes an intentional color contrast between the plant décor and the natural wood furniture. Within this space, there are abundant seating options, including earth-hued lounge chairs from Masaya, a company that has planted over one million trees on deforested land since 2008 and practices sustainable forestry. String lights, thoughtfully placed fiddle-leaf fig plants, decorative pillows, and comfortable hidden nooks help generate a warm and productive environment for Brightmark’s employees.
In the conference room as well as other areas in the office, Arcsine focused on bringing together eco-forward elements, including MAS Certified Green live-edge tables made from low-emitting materials, Camira fabrics made from recycled plastics found in the ocean, countertops made from 100% recycled paper, and sit-stand desks made with fir reclaimed from construction projects, old mills, and whiskey stills. In addition, all wooden furniture such as the credenzas, small meeting room tables, the large meeting table in the open office area, and side tables are FSC-certified and made of reclaimed wood.
“Brightmark is thrilled with Arcsine’s transformative redesign of this historic mill building into our company’s new home,” Chrystal Boone, Chief Marketing Officer & SVP at Brightmark, says. “This eco-forward reimagining of our office space pays homage to the building’s industrial roots while also effortlessly illustrating our company’s forward-thinking commitment to achieving a greener future by reimagining waste.”
Committed to sourcing not only renewable and low-emitting products, but those with an ethical business model, Arcsine intentionally sourced sustainable materials from certified B Corp organizations. Overall, Brightmark’s office does not just function as a place where people work—the space serves as a physical representation of the company’s mission of creating a greener, low-waste future for all.
ABOUT ARCSINE Arcsine is an Oakland-based design and architecture firm that creates innovative and dynamic environments through an immersive process called “Method Design.” Focused on hospitality and restaurant design, the firm prominently values its client relationships, leading to positive experiences driven by acute attention at every stage. By enabling strategic conversations with creatives and stakeholders at every level, Arcsine develops overall plans rooted in engrossing narratives. Taking on the character mindset of each project, Arcsine engages collaborators with foundational synergies aligned with clear, immersive directives. The firm centers its designs on a process of humility, collaboration, and transparency to deliver architecturally stunning, aesthetically immersive spaces.




